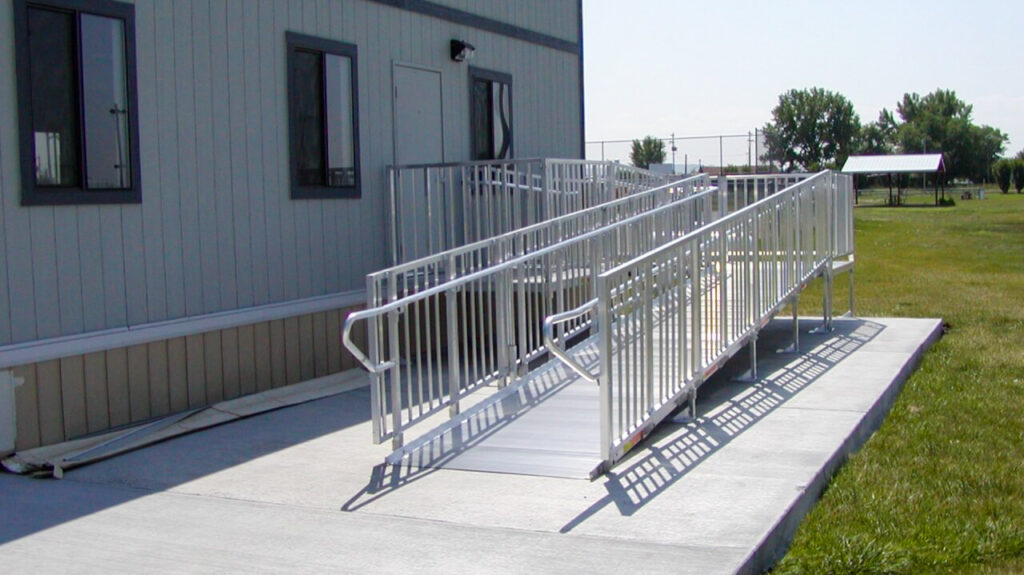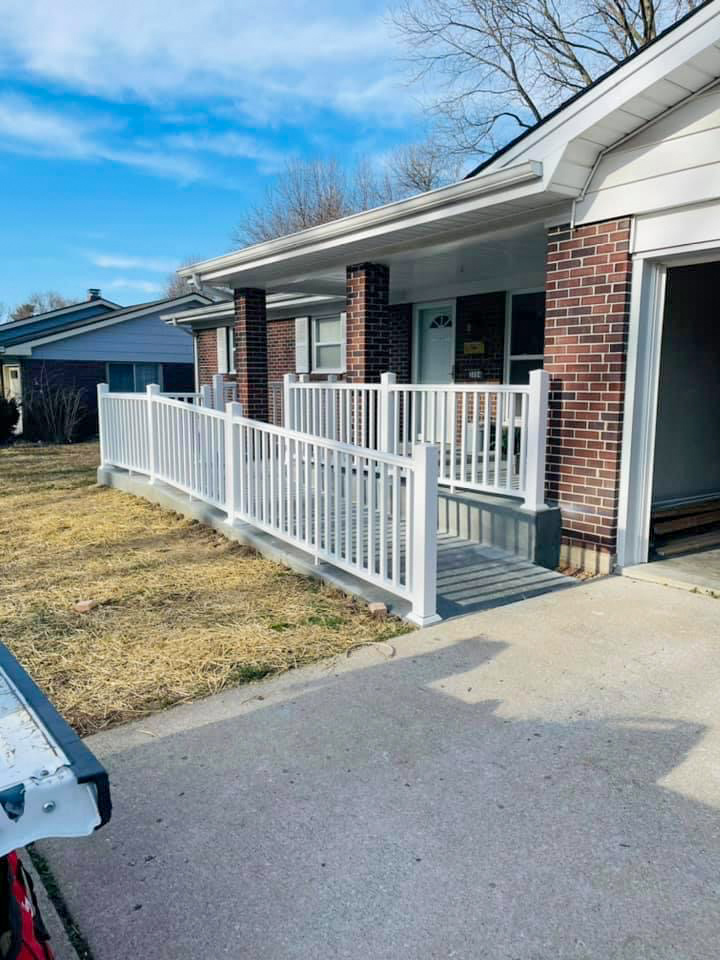
Making a home wheelchair-accessible doesn’t have to be overwhelming. With the right guidance and a solid plan, families in Lake St. Louis can create a safer, more comfortable living space for loved ones who use wheelchairs. As a trusted home remodeling contractor in Lake St. Louis, MO, we specialize in wheelchair friendly home modifications in Lake St. Louis, MO, helping homeowners quickly adapt their spaces for mobility, safety, and independence.
Start at the Entry: Make Getting In and Out Easy
Add Ramps or No-Step Entries
The first step to a wheelchair-friendly home is ensuring easy access at the entrance. This might mean replacing steps with ramps or installing a no-threshold entryway. These changes reduce hazards and make daily routines more manageable for everyone.
Widen the Front Door
Many older homes in Lake St. Louis have narrow doorways that don’t accommodate wheelchairs. Expanding the entry to at least 36 inches wide allows for smoother access, with or without assistance.
Open Up Your Living Space
Create Wider Pathways
A clear path of at least 36 inches is ideal throughout hallways, between furniture, and in high-traffic areas. We help families reorganize layouts or remove unnecessary obstructions to make movement easier throughout the home.
Flooring That Rolls Smoothly
Thick rugs and uneven flooring can make life difficult for wheelchair users. We recommend installing smooth, slip-resistant flooring like hardwood, luxury vinyl, or low-pile carpet. These surfaces allow for better mobility and reduce the risk of tipping or falling.
Remodel the Kitchen for Independence
Lower Countertops and Work Surfaces
In a wheelchair-friendly kitchen, countertops and prep areas should be lowered to accessible heights. A seated user should be able to reach appliances and workspace without strain.
Roll-Under Sinks and Cooktops
By removing base cabinets below the sink or stove, a user can roll up directly underneath — making these features functional and comfortable to use. Plumbing under sinks can be insulated for additional safety.
Easy-to-Reach Cabinets and Drawers
Standard overhead cabinets often go unused. We recommend pull-down shelving or reorganizing storage to include base cabinets with pull-out drawers, lazy Susans, or side-access shelves that bring everything within arm’s reach.
Create a Safer, More Functional Bathroom
Widen Doorways and Add Grab Bars
Bathrooms are one of the most important spaces to update. Start by widening the doorway for better access, and install grab bars near the toilet and inside the shower to support balance and movement.
Roll-In Showers
For optimal accessibility, we often install roll-in showers with no threshold or step. These allow users to safely enter and exit the shower without assistance. Adding a built-in seat and handheld showerhead completes the setup.
Comfort-Height Toilets and Roll-Under Sinks
Toilets that are slightly taller than average make it easier for users to sit down and stand up. Similarly, roll-under sinks with enough knee clearance give the user full control and comfort when washing or brushing their teeth.
Upgrade the Bedroom for Comfort and Ease
Bedroom Layouts that Prioritize Mobility
A well-thought-out bedroom design should have space around the bed for a wheelchair to navigate on all sides. This is especially important for caregivers or those who need help transferring in and out of bed.
Closet Accessibility
We customize closets with lowered rods, shelves, and drawers to make clothing and storage accessible without the need for assistance. Bi-fold or sliding doors are also a smart replacement for standard swinging doors, which can be harder to manage in tight spaces.
Smart Home Features That Support Accessibility
Rocker Switches and Motion Sensors
Standard light switches can be difficult to use. Installing rocker-style switches or motion-activated lighting ensures visibility and convenience throughout the home — particularly in hallways and bathrooms.
Lever Door Handles
Knob-style handles can be challenging for users with limited dexterity. Lever handles provide a much easier grip and can be used with the elbow or forearm if needed.
Outdoor Accessibility Matters Too
Accessible Decks and Patios
Wheelchair-friendly homes in Lake St. Louis don’t stop at the back door. We help families design accessible outdoor spaces, complete with ramps, wide paths, and safe railings so everyone can enjoy the backyard, patio, or porch without obstacles.
Smooth, Wide Sidewalks
Loose gravel, uneven bricks, or narrow walkways create safety issues. Replacing these surfaces with even, stable walkways helps wheelchair users move around the property safely and independently.
Every Family’s Needs Are Unique
No two homes — or families — are exactly alike. That’s why wheelchair friendly home modifications in Lake St. Louis, MO should always be personalized to the needs of the residents. Whether you’re making changes for an aging parent, a child with mobility challenges, or adjusting your home for long-term accessibility, thoughtful design makes all the difference.
We work closely with Lake St. Louis homeowners to create accessible spaces that are beautiful, functional, and long-lasting. Every detail — from layout adjustments to custom cabinetry — is handled with care and expertise.
Ready to Make Your Lake St. Louis, MO Home Wheelchair-Friendly?
If you’re looking for a home remodeling contractor in Lake St. Louis, MO who understands the ins and outs of accessible design, we’re here to help. Our team is experienced in building solutions that are safe, stylish, and tailored to each family’s needs.
Call Accessibility Home Improvements at 636-400-1634 and ask for a quote today. Let’s create a home that’s welcoming, inclusive, and ready for every member of your family.
 Leave us a Google Review Here
Leave us a Google Review Here
