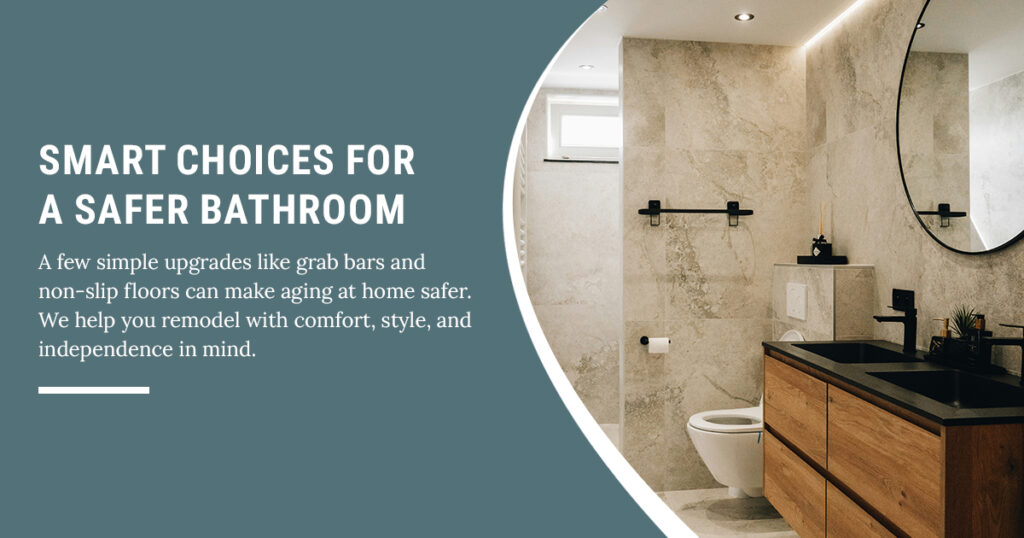
How to Navigate the Complexity of Bathroom Accessibility Features for Aging in Place
As more homeowners plan to age in place, remodeling bathrooms with accessibility features is becoming a practical necessity. From grab bars and walk-in showers to non-slip flooring and adjustable fixtures, the range of options can feel overwhelming. This guide breaks down the decision-making process, helping you choose the right solutions for safety, comfort, style, and budget—without stress or confusion.
Why Bathroom Accessibility Matters for Aging in Place
Bathrooms present some of the highest risks for falls and mobility challenges. Proper accessibility modifications support independent living, reduce injury risk, and improve daily routine comfort. For homeowners looking to remain in their homes as they age, a safe and accessible bathroom is essential for long-term peace of mind.
What Makes Accessibility Planning So Complex?
Choosing bathroom upgrades often involves weighing safety needs against aesthetics and cost. With options ranging from raised toilets to mechanical lifts, the lack of clear guidance often results in confusion. Many homeowners face contradictory advice and struggle to identify which features are truly essential.
The Real Risks of Rushed or Poor Decisions
- Inadequate Safety: Missing critical features like grab bars or non-slip surfaces can increase fall risk.
- Overspending: Investing in unnecessary customizations strains budgets without meaningful benefits.
- Renovation Disruption: Poorly managed timelines cause excessive stress and daily life interruptions.
Understanding the Most Common Accessibility Features
Core accessibility improvements include:
- Grab bars near the toilet and in the shower
- Low-threshold or roll-in showers
- Non-slip flooring
- Raised toilets for ease of use
- Optional: mechanical lifts, widened doorways, or built-in seating
Choosing features that align with specific health needs ensures the remodel provides lasting function and support.
How to Prioritize Bathroom Accessibility Features
Begin with a professional mobility assessment. Prioritize installations based on risk reduction (e.g., grab bars, non-slip surfaces) before considering comfort-focused upgrades. This keeps the project focused and cost-efficient while delivering the most impact on day-to-day safety.
Functionality Meets Design
Modern accessibility design proves that safety and style can coexist. Grab bars, faucets, and fixtures are now available in finishes like brushed nickel or matte black. With guidance from experienced designers, your remodel can preserve your home’s aesthetic while meeting universal design principles.
Smart Budgeting for Accessible Bathroom Remodels
Affordability is a top concern. Fortunately, basic upgrades like grab bars and textured flooring are often inexpensive. For higher-cost changes—like walk-in tubs—consider phased construction or bundled packages. Many contractors also offer flexible financing to help spread out costs.
Minimizing Renovation Disruption
Work with a contractor that offers clear timelines and daily progress updates. Ask about dust control and temporary arrangements if your home has only one bathroom. With proper planning, the remodel can be smooth and efficient—often completed in 2–4 weeks.
Let Experts Simplify the Process
Scheduling a guided design consultation with a local expert takes the guesswork out of planning. Professionals assess home layout, mobility needs, and budget, then recommend tailored solutions that meet safety codes and lifestyle preferences.
Accessibility Packages That Balance Cost, Comfort, and Style
Accessibility Home Improvements offers bundled packages featuring common upgrades like grab bars, waterproof flooring, and adjustable-height fixtures. These solutions are cost-effective, easy to customize, and installed by experienced professionals familiar with aging-in-place needs.
Built for Safety, Designed for Living
Today’s accessibility remodels combine visual appeal with safety-first engineering. From water-resistant materials to ADA-compliant layouts, every element is chosen for durability and comfort. With options to match any décor, your bathroom remains a beautiful and functional space.
Maintaining Your Remodel for the Long Term
Regular inspections ensure features like grab bars, flooring, and lighting remain secure and functional. Quality materials, warranties, and professional installation also reduce long-term maintenance costs. Homeowners can plan future updates based on evolving mobility needs.
Step-by-Step: Planning Your Accessible Bathroom Remodel
- Step 1: Schedule a consultation to discuss safety concerns, layout, and design goals.
- Step 2: Conduct a home safety assessment and identify hazards.
- Step 3: Prioritize features based on safety, comfort, and available budget.
- Step 4: Choose a trusted local contractor with accessibility experience.
- Step 5: Plan your schedule and prepare your home to minimize disruption.
- Step 6: Stay involved in post-installation maintenance and future updates.
Frequently Asked Questions
What are the most essential accessibility features to install first?
Start with non-slip flooring, grab bars, a raised toilet, and an easy-access shower or tub. These reduce fall risks and support independence.
Can I remodel for accessibility without sacrificing bathroom style?
Absolutely. Modern materials and finishes ensure that safety features integrate seamlessly with your bathroom’s design.
How can I afford an accessible remodel?
Start with the essentials, use a phased construction approach, and explore flexible payment plans. Accessibility Home Improvements offers packages to fit a wide range of budgets.
How long does an accessible bathroom remodel take?
Most projects are completed within 2 to 4 weeks, depending on scope and material availability.
What should I look for in a remodeling contractor?
Experience in accessible design, transparent timelines, and strong local reviews. Accessibility Home Improvements is known for its clear communication and expert service.
Final Thoughts: Your Next Step Toward Confidence and Safety
Choosing the right bathroom accessibility features doesn’t have to be stressful. Accessibility Home Improvements simplifies the process with expert guidance, tailored packages, and reliable execution. Whether you’re planning for now or preparing for the future, our team is ready to help you age in place with confidence.
Call today to schedule your personalized consultation and take the first step toward a safer, more accessible home.
 Leave us a Google Review Here
Leave us a Google Review Here