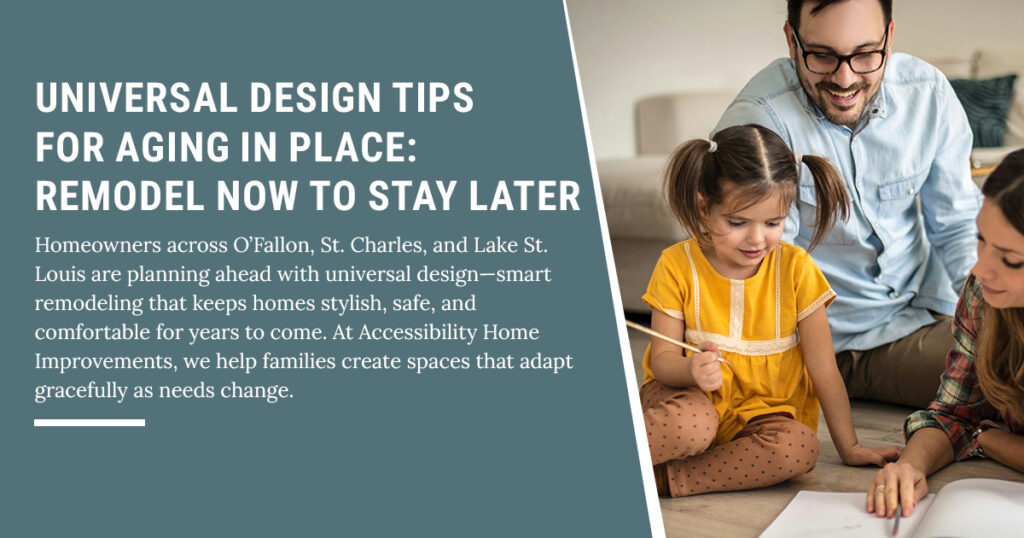
Universal Design Tips for Aging in Place: Remodel Now to Stay Later
Many homeowners in O’Fallon, St. Charles, or Lake St. Louis tell us they want to stay in their homes as they age. The trick? Remodeling *ahead of time* with universal design features. At Accessibility Home Improvements, we help families create homes that adapt—no major retrofits needed down the road.
What Is Universal Design?
Universal design means styling and building spaces that are usable by people of all ages and abilities—without needing future adaptations. It’s about planning today for tomorrow’s needs.
Key Universal Design Features to Include Now
1. Wide Doorways & Hallways
Doors of at least 36″ and hallways of 42″ allow wheelchairs, walkers or rolling carts to move comfortably. If you’re remodeling walls or replacing doors, size them now while it’s easier.
2. Zero-Threshold Entries & Showers
Remove steps or high thresholds at bath entries, porches, or patios. Use sloped entries or flush transitions for safe movement.
3. Non-Slip Flooring Material
Select flooring with texture (vinyl, textured tile) that resists slips when wet. Avoid high-gloss surfaces that look clean but hide hazards.
4. Lever Handles & Accessible Hardware
Replace doorknobs and faucets with lever or paddle styles. They require less grip strength and work for everyone.
5. Ample Lighting & Smart Controls
Design layered lighting (ambient + task + night) with controls at accessible heights. Add motion or dimmer switches so dark paths aren’t risky.
6. Grab Bars in Key Locations
Plan for grab bar reinforcement in bathrooms, hallways, and next to seating areas. You can pre-wire or install blocking now—even if you don’t add bars till later.
Room-by-Room Remodeling Tips
Kitchen & Prep Areas
- Lowered counter or adjustable-height surfaces
- Pull-out shelves & drawers for easy reach
- Side-by-side refrigerator, oven, and cooktop arrangements
Bathroom Design
- Walk-in or roll-in showers
- Wall-hung or comfort-height toilets
- Accessible vanities with knee space
Living Zones & Circulation
- Open plans with unobstructed paths
- No high thresholds or carpet transitions
- Benches or seats at key places for rest while moving
Why Do This Upfront?
Retrofits are far more expensive, disruptive, and sometimes limited by existing structure. Planning universal design now:
- Saves remodeling cost later
- Makes your home safer today
- Increases resale appeal to more buyers
Case Example: A Family Home in O’Fallon
A homeowner had Accessibility Home Improvements widen doors, replace thresholds, and install block reinforcement for future grab bars. When mobility needs changed later, additions were minimal and inexpensive.
Your Remodel Checklist
- Map movement patterns: empty your house and walk with assistive mobility tools.
- Check door/hall widths and thresholds for upgrades.
- Pick flooring material and lighting now.
- Include reinforcement behind walls for future bars or lifts.
- Talk to us about customization across your remodeling phases.
Why Accessibility Home Improvements?
Serving O’Fallon, St. Charles, Lake St. Louis, and nearby communities, we specialize in remodeling with mobility, safety, and dignity in mind. Whether it’s ramps, barrier-free baths, or full home reconfiguration—our team blends accessibility and style.
Explore more on our blog or contact us via our site to plan your future-ready home.
 Leave us a Google Review Here
Leave us a Google Review Here