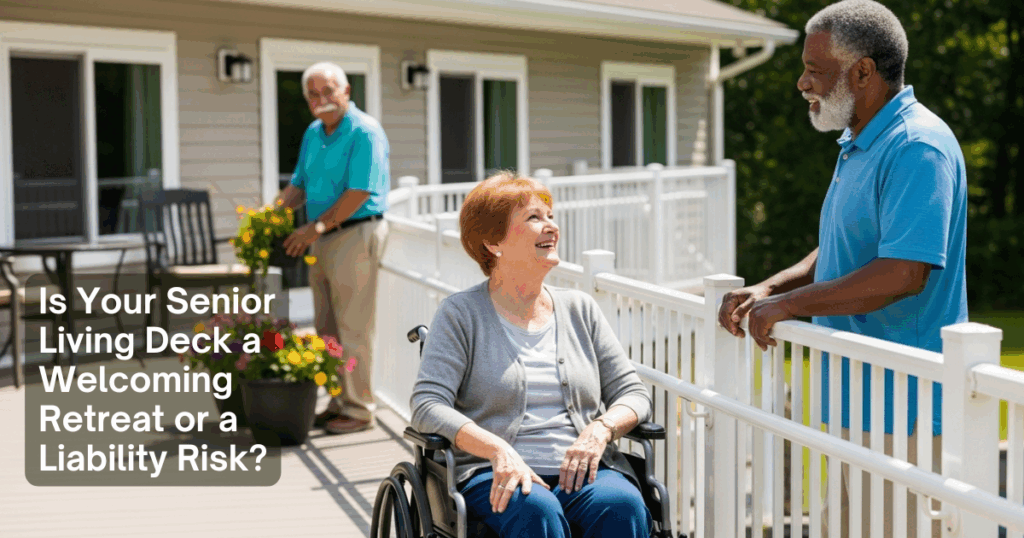
Compliant, Safe, and Accessible Decks for Senior Living Facilities
Outdoor decks are more than just leisure spaces—they’re essential gathering spots that promote social connection, wellbeing, and outdoor enjoyment in senior living communities. But without proper design and safety features, these spaces can also present hazards. From trip risks to liability issues, poorly built decks compromise both resident safety and the facility’s reputation. At Accessibility Home Improvements, we help senior living facilities in O’Fallon and across St. Charles County design code-compliant, accessible decks that keep residents safe and enhance their quality of life.
Challenges in Designing Senior-Friendly Decks
Meeting ADA and Building Code Standards
Decks in senior care facilities must follow strict guidelines under the Americans with Disabilities Act (ADA) and local building codes. This includes rail height, non-slip materials, ramp slope, and stair dimensions. But with tight budgets and varying mobility needs, it can be tough for facility managers to meet every requirement without expert support.
- Wheelchair-accessible ramps and wide pathways
- Non-slip decking materials to prevent falls
- Code-compliant railings and stair treads
Understanding Liability Risks
Falls on decks and outdoor walkways are a leading cause of injuries in senior facilities. When decks don’t meet safety codes, the consequences include resident harm, regulatory penalties, lawsuits, and loss of trust. Proactively building safe decks reduces these risks—and protects your staff and residents alike.
Balancing Safety and Resident Enjoyment
Yes, compliance is critical—but so is creating a space residents love to use. A well-designed deck should be inviting and accessible for walkers, wheelchairs, and family members alike. Comfort, aesthetics, and safety go hand-in-hand when supporting resident happiness.
Smart Strategies for Safe and Accessible Deck Construction
Start with a Site-Specific Evaluation
Every facility has unique terrain, sun exposure, and resident preferences. Our team begins each project with a comprehensive site assessment to ensure proper flow from indoor spaces, accessibility for all mobility levels, and comfort in every season.
Choose the Right Materials for Safety and Longevity
Weather-resistant composite decking or pressure-treated wood with non-slip finishes provide a safer walking surface and reduce future maintenance. These options hold up against seasonal moisture, temperature shifts, and daily use.
Code-Compliant Railings and Structural Design
We ensure all deck framing, footings, and railings meet or exceed safety standards. This includes proper joist spacing, secure ledger attachment, and railings that prevent entrapment and meet ADA visibility and grip requirements.
Accessibility-First Construction Features
- ADA-compliant ramps with minimal slope
- Wide, smooth pathways for wheelchairs and walkers
- Handrails on both sides of stairs
- Low or beveled door thresholds to prevent tripping
Lighting and Slip Prevention
We integrate low-voltage lighting along stairs and walkways to improve visibility. Non-slip surface treatments help reduce fall risks—especially critical for dusk and early-morning use in communal areas.
Phased Construction for Budget Management
If funding is limited, we offer phased build-outs. Start with core deck features, then add custom railings, benches, or planters over time—without compromising code or delaying use.
Full Permit Handling and Compliance Management
Our experienced team handles all permits, inspections, and paperwork—saving you time and protecting your community from fines or construction delays. Compliance is built into every stage of our process.
Maintenance Planning That Works
We recommend low-maintenance materials and provide upkeep plans that include regular inspections, resealing, and repairs to catch safety issues early. A proactive approach preserves your investment and keeps residents protected.
Why Senior Living Facilities Trust Accessibility Home Improvements
From O’Fallon to the greater St. Charles County region, senior care communities trust us to deliver outdoor environments that balance beauty with safety. Our experience in accessible living solutions ensures your deck not only meets code—but truly serves your residents’ needs.
- Experienced in ADA deck compliance
- On-time, on-budget delivery
- Minimal disruption during construction
- Collaborative design process that incorporates resident feedback
Facility Manager Action Plan: 5 Steps to Safer Decks
1. Conduct a Deck Safety Audit
Inspect railing strength, surface condition, lighting, and accessibility features. Document resident concerns and code issues.
2. Prioritize Improvements by Risk Level
Start with high-risk hazards like loose railings or slippery surfaces. Build a phased improvement plan aligned with budget.
3. Choose an Experienced Accessibility Contractor
Partner with a provider who understands both the technical codes and human needs of your residents—like Accessibility Home Improvements.
4. Include Residents in the Design Process
Gather feedback on comfort, aesthetics, and usability. Residents who feel heard are more likely to enjoy and care for shared spaces.
5. Plan for Ongoing Maintenance
Set schedules for cleaning, sealing, and structural reviews. A proactive approach prevents surprise repairs and maintains code compliance.
Frequently Asked Questions
What safety features are essential for senior living decks?
Secure railings, non-slip surfaces, ADA-compliant ramps and handrails, smooth transitions, and adequate lighting are all critical.
How can decks be made accessible for residents with limited mobility?
Gently sloped ramps, wide walkways, low-threshold doors, and clear handrails support wheelchair and walker users with ease.
What kind of maintenance is required?
Routine inspections, resurfacing, rail checks, and lighting upkeep are all part of a long-term safety plan.
How long does construction usually take?
Projects range from 2–4 weeks depending on scope. Phased work helps reduce disruption to residents and staff.
Who can I trust for compliant, accessible deck construction?
Accessibility Home Improvements offers expert deck design and construction tailored to the needs of senior living communities. We deliver safe, code-compliant results—on time and on budget.
Build Safer, Happier Outdoor Spaces—Starting Now
Don’t wait for an incident to make safety a priority. A well-designed, compliant deck supports resident health, encourages social engagement, and protects your facility from legal risk. Contact the team at Accessibility Home Improvements today to schedule a consultation. Together, we can build outdoor environments that meet the highest standards of accessibility, comfort, and care.
This article was created by the Accessibility Home Improvements team—trusted providers of accessible remodeling, safe outdoor living, and ADA-compliant construction services in O’Fallon and throughout Missouri.
 Leave us a Google Review Here
Leave us a Google Review Here