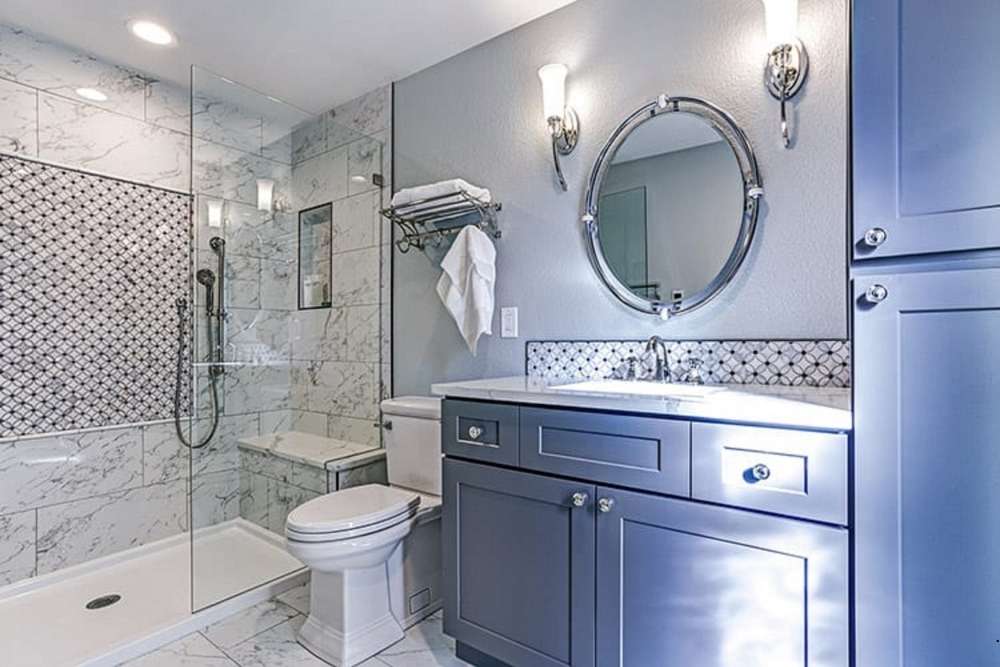
Creating a safe, accessible bathroom is one of the most impactful upgrades a homeowner can make. For seniors or individuals with mobility challenges, the bathroom can be one of the most dangerous areas of the home. As a home remodeling contractor in Lake St. Louis, MO, we specialize in handicap and accessibility remodeling that helps residents live with confidence, independence, and comfort. This safety-first checklist will walk you through the most important considerations for a successful handicap bathroom renovation in Lake St. Louis, MO.
Start with an Accessible Entryway
Widen the Bathroom Door
Standard doors are often too narrow for wheelchairs or walkers. Make sure the door is at least 36 inches wide to allow easy access. Pocket doors or doors that swing outward are also great space-saving options for small bathrooms.
Threshold-Free Transitions
Eliminate any step or raised threshold that creates a tripping hazard. A zero-threshold entry ensures smooth, safe access — especially important for those using mobility aids.
Prioritize Safe and Functional Flooring
Non-Slip, Waterproof Flooring
Bathrooms are prone to moisture, making them a prime area for slips and falls. Installing non-slip, waterproof flooring helps reduce the risk of injury. Vinyl, rubber, or matte-finish tiles are all smart choices for safety.
Level the Floor
Uneven flooring can be a serious hazard. A level, even surface throughout the bathroom is essential for safe movement, especially when using a walker or wheelchair.
Upgrade the Shower for Barrier-Free Access
Roll-In Showers
A key element of any handicap bathroom renovation in Lake St. Louis, MO is the roll-in shower. These are completely flush with the bathroom floor, removing the need to step over a curb or tub wall. They’re ideal for wheelchair access and reduce the risk of tripping or falling.
Built-In Shower Seating
A built-in or fold-down seat makes showering safer and more comfortable. Combined with a handheld showerhead, this setup allows the user to bathe independently while remaining seated.
Slip-Resistant Shower Flooring
Standard shower floors can be slick. Textured, slip-resistant shower pans are a must-have. They help prevent slips without the need for removable bath mats, which can shift and cause falls.
Install Secure and Supportive Grab Bars
Strategic Grab Bar Placement
Grab bars should be installed in several key locations:
- Inside the shower
- Next to the toilet
- Beside the bathtub (if applicable)
- Along walls where additional support may be needed
These bars offer critical stability when sitting, standing, or transitioning between surfaces.
Reinforced Wall Framing
It’s not enough to screw grab bars into drywall. Proper installation requires reinforced backing within the walls, ensuring the bars can support full body weight without loosening over time.
Choose the Right Toilet and Sink
Comfort-Height Toilets
Comfort-height or ADA-compliant toilets are a few inches taller than standard models, making it easier to sit down and stand up. These are ideal for seniors and anyone with joint or balance issues.
Roll-Under Sinks
Traditional vanities are often too high or bulky. A roll-under sink provides space for a wheelchair user to pull up close and use the sink independently. Make sure the plumbing underneath is insulated or protected to avoid contact burns.
Improve Visibility with Better Lighting
Layered Lighting Solutions
Proper lighting is essential for both safety and ease of use. Combine overhead lighting with task lighting around mirrors and inside the shower. Motion-activated lights are also helpful during nighttime trips to the bathroom.
Rocker or Touch Switches
Traditional toggle switches can be difficult to use. Replacing them with rocker or touch-style switches makes operation easier for those with limited strength or coordination.
Add Storage That’s Easy to Reach
Lowered Cabinets and Open Shelves
Storage should be easy to access without needing to stretch or climb. Install lowered cabinets, pull-out drawers, and open shelving to keep essentials within arm’s reach.
Avoid High-Mounted Fixtures
Wall-mounted shelves or medicine cabinets should be positioned lower than in standard bathrooms to accommodate seated users or those of shorter stature.
Don’t Forget Ventilation
Prevent Mold and Moisture Buildup
Good ventilation isn’t just about comfort — it’s also about safety. Moisture can lead to slippery surfaces and mold growth. A powerful, quiet exhaust fan will help control humidity and keep the bathroom environment safe.
Personalize the Layout Based on the User
Customization Is Key
Every individual’s needs are different. That’s why handicap bathroom renovations in Lake St. Louis, MO should be tailored to the user’s daily routine and physical abilities. Whether the bathroom is being used by someone aging in place, recovering from surgery, or living with a lifelong disability, thoughtful design makes all the difference.
From small details like angled mirrors and handheld showerheads to bigger decisions like layout changes and custom cabinetry, we work closely with homeowners to create bathrooms that prioritize safety, function, and comfort.
Take the First Step Toward a Safer Bathroom in Lake St. Louis, MO Today
If you’re planning a handicap bathroom renovation in Lake St. Louis, MO, don’t leave safety to chance. Work with a trusted home remodeling contractor in Lake St. Louis, MO who understands accessibility and knows how to deliver long-term results.
Call Accessibility Home Improvements at 636-400-1634 and ask for a quote to get started on building a safer, more accessible bathroom today.
 Leave us a Google Review Here
Leave us a Google Review Here
