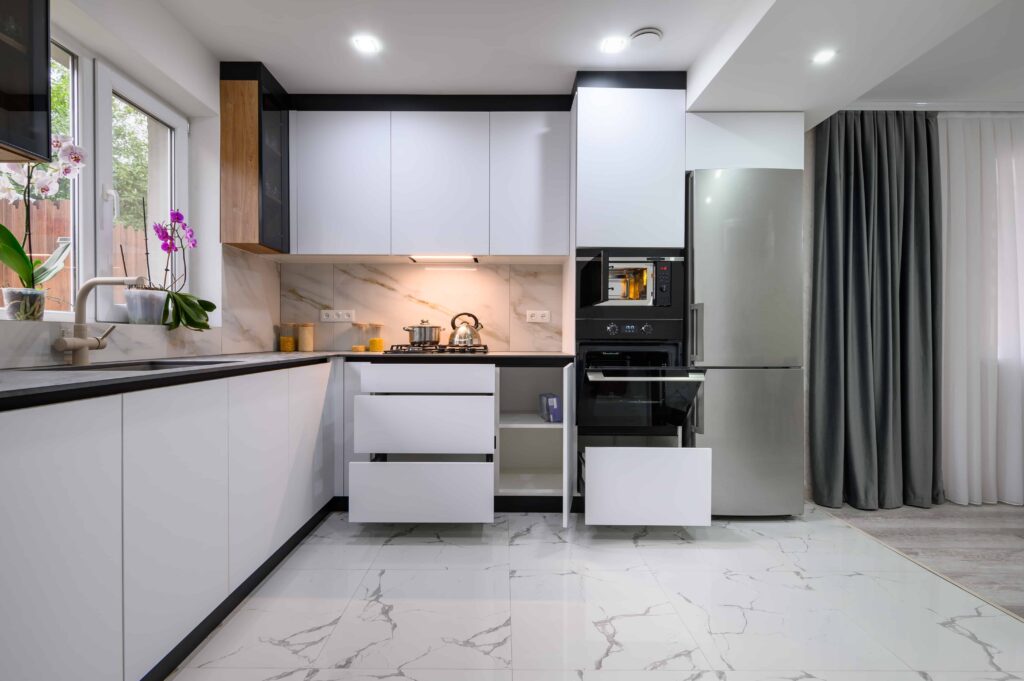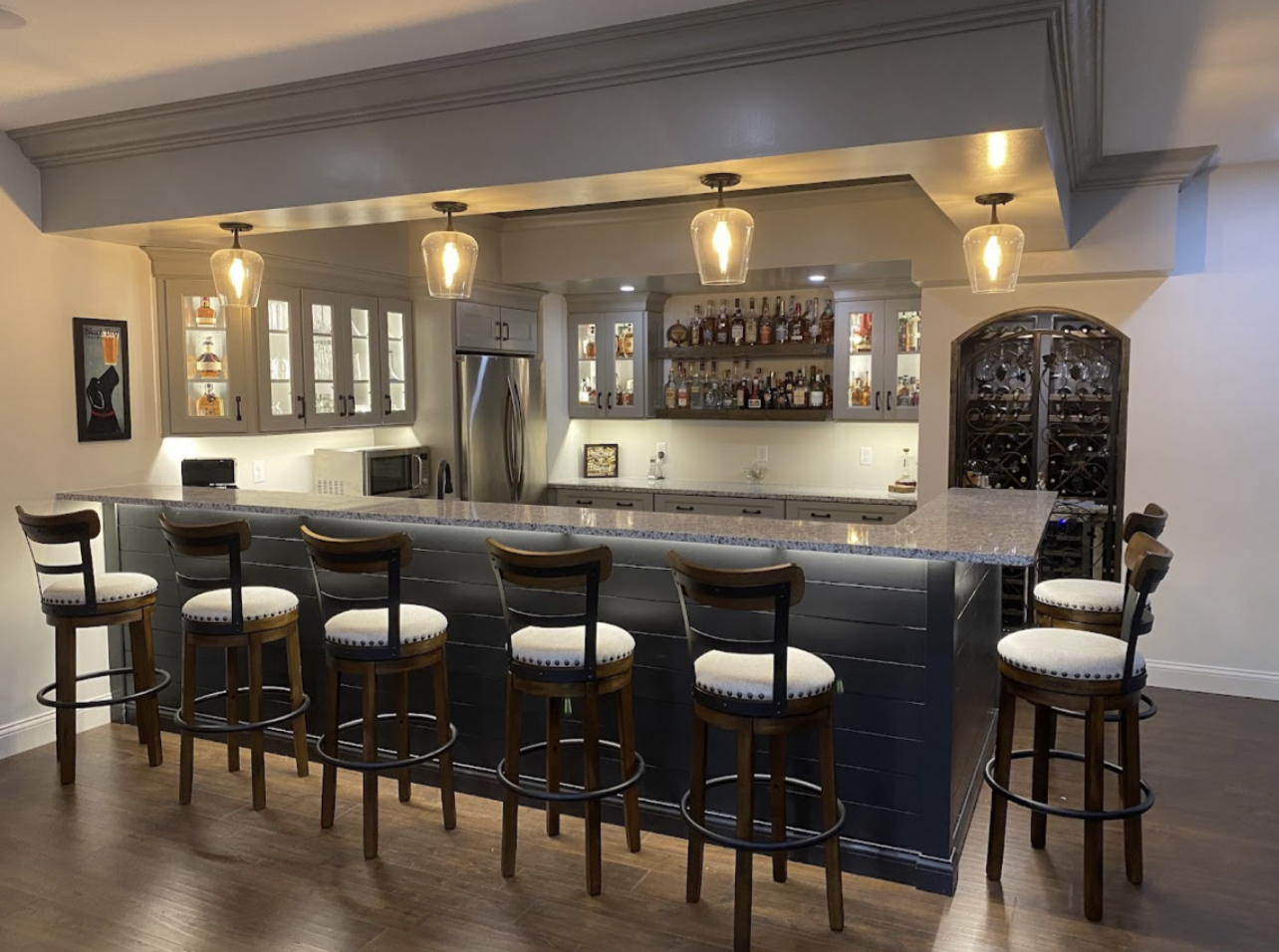
Designing an accessible kitchen is about more than removing barriers — it’s about creating a space where comfort, safety, and independence come together. As a trusted home remodeling contractor in Lake St. Louis, MO, we specialize in handicap and accessibility remodeling that helps homeowners live with greater ease and dignity. If you or a loved one is planning to age in place or navigate life with a mobility challenge, this guide breaks down the must-haves of accessible kitchen remodeling in Lake St. Louis, MO.
Start with Space: Layout Matters
Open Floor Plans for Easy Navigation
A well-designed accessible kitchen needs room to move. An open layout with wide pathways — ideally 42 to 48 inches wide — ensures that wheelchairs, walkers, or other mobility aids can navigate the space with ease. This also reduces the risk of accidents in tight spaces.
U-Shaped and L-Shaped Layouts
Certain layouts work better for accessibility. U-shaped and L-shaped kitchens allow for more reachability and efficient workflows. Everything should be within arm’s reach to reduce the need for bending, stretching, or straining.
Cabinets That Actually Work for You
Lowered Countertops and Cabinets
Standard counter and cabinet heights don’t serve everyone. In an accessible kitchen remodel, we focus on lowered counters that can accommodate wheelchair users and others who need a more comfortable working height. Base cabinets with pull-out drawers are easier to access than deep, low shelves.
Pull-Down and Pull-Out Solutions
Upper cabinets often go unused because they’re out of reach. We can incorporate pull-down shelving systems that make storage reachable without using a step stool. Pull-out cutting boards, spice racks, and corner drawers also make everyday cooking safer and more convenient.
Sink and Stove Upgrades for Everyday Comfort
Roll-Under Sinks and Cooking Areas
For those using a wheelchair, roll-under sinks are essential. By creating knee clearance beneath the sink or cooktop and removing base cabinets in specific areas, we make it possible to use these features without discomfort. Plumbing is safely tucked away or insulated to avoid contact burns.
Easy-to-Reach Controls
We recommend installing stovetop and faucet controls in front rather than behind the appliance. This design keeps users from needing to reach across hot surfaces. Single-lever or touch-activated faucets also reduce hand strain and improve control.
Smart Storage Solutions
Accessible Pantry Design
Pantries should be easy to open and organized with pull-out shelves and adjustable height options. This allows for better visibility and access to items without needing to crouch, climb, or reach dangerously far.
Drawer-Based Storage
Drawers are easier to manage than standard cabinet doors. Large, deep drawers for pots, pans, and dinnerware bring storage to a more comfortable level and reduce the need for lifting or bending.
Lighting and Flooring for Safety
Task and Under-Cabinet Lighting
Good lighting is essential for safety. Under-cabinet lighting reduces shadows on workspaces, making it easier to prep food and handle sharp utensils. Motion-sensor lights can be helpful at night or for those with limited dexterity.
Slip-Resistant Flooring
Kitchens are prone to spills, and slippery floors can be hazardous. Installing non-slip, smooth flooring such as textured vinyl or matte-finish tile reduces the risk of falls. We also recommend minimizing transitions between flooring types to avoid tripping hazards.
Appliance Placement and Accessibility
Side-Opening Ovens and Lowered Microwaves
Traditional appliance placement doesn’t always work for accessible kitchens. We focus on installing ovens at wheelchair height and using side-opening doors to prevent reaching over hot surfaces. Microwaves can be integrated into lower cabinets or drawers, keeping them within safe reach for all users.
Refrigerators and Dishwashers
Refrigerators with bottom freezers or drawer-style dishwashers make daily tasks easier for those with mobility limitations. Controls should be simple and placed at reachable heights.
Personalized Design, Functional Freedom For Your Lake St. Louis, MO Property
Every home and family has unique needs. That’s why accessible kitchen remodeling in Lake St. Louis, MO isn’t a one-size-fits-all process. We work closely with homeowners to design spaces that reflect their lifestyles, preferences, and mobility challenges. Whether you’re planning for aging in place, recovering from an injury, or supporting a loved one with a disability, we deliver thoughtful design with long-term usability in mind.
From adjusting cabinet heights to widening doorways and upgrading lighting, we ensure every detail of your kitchen serves both form and function — without sacrificing style.
Ready to Design the Accessible Kitchen You Deserve?
A safe, functional kitchen can transform daily life for seniors and disabled residents. If you’re looking for a home remodeling contractor in Lake St. Louis, MO who understands the unique challenges of accessibility design, our team is ready to help you take the next step.
Call Accessibility Home Improvements at 636-400-1634 and ask for a quote to start planning your dream accessible kitchen today.
 Leave us a Google Review Here
Leave us a Google Review Here
